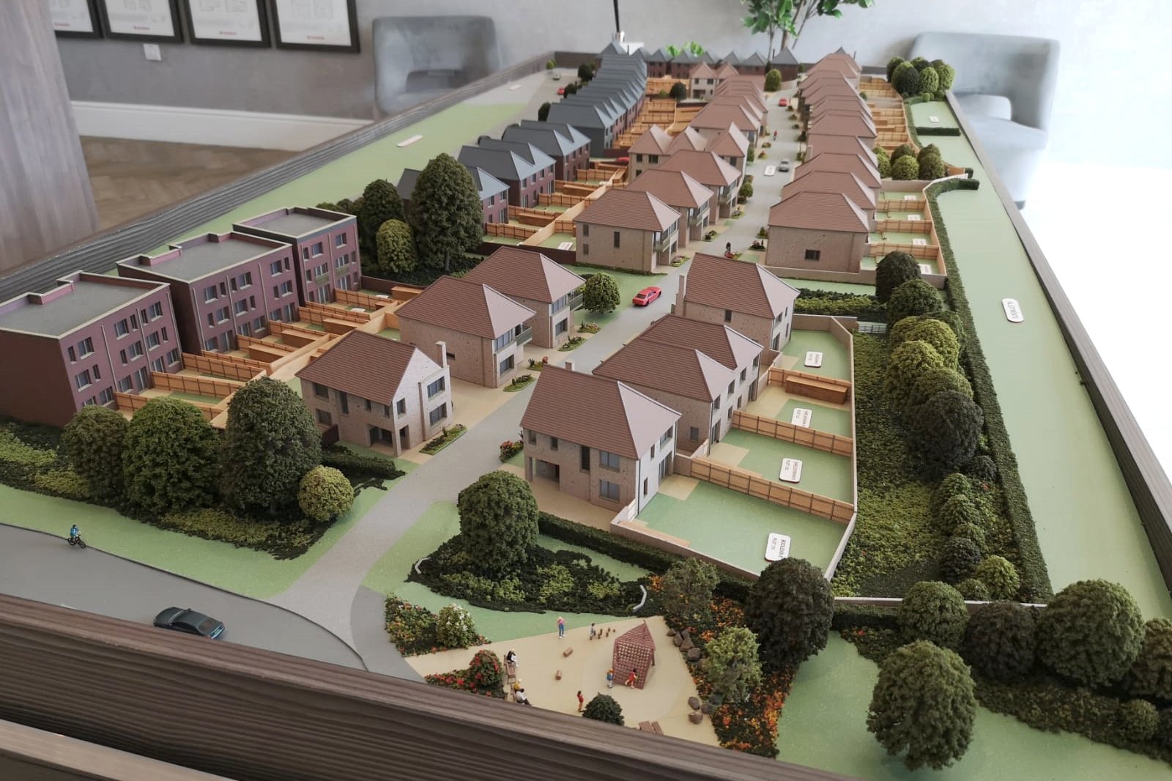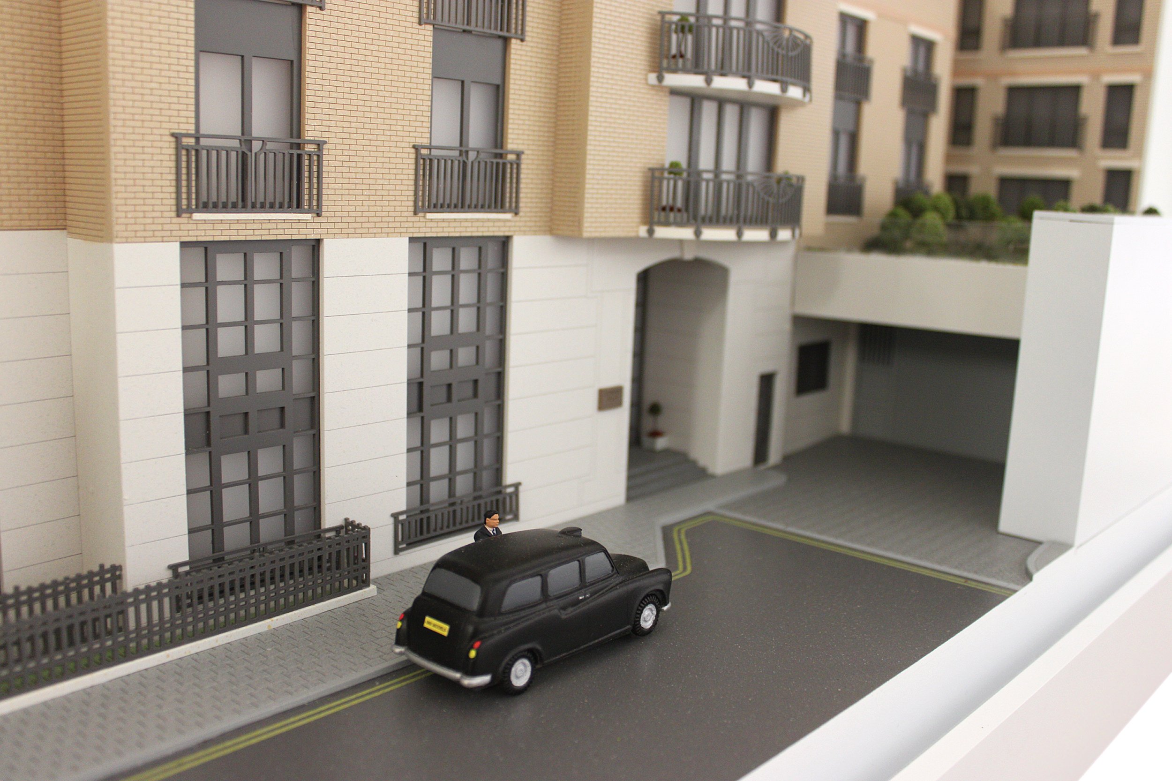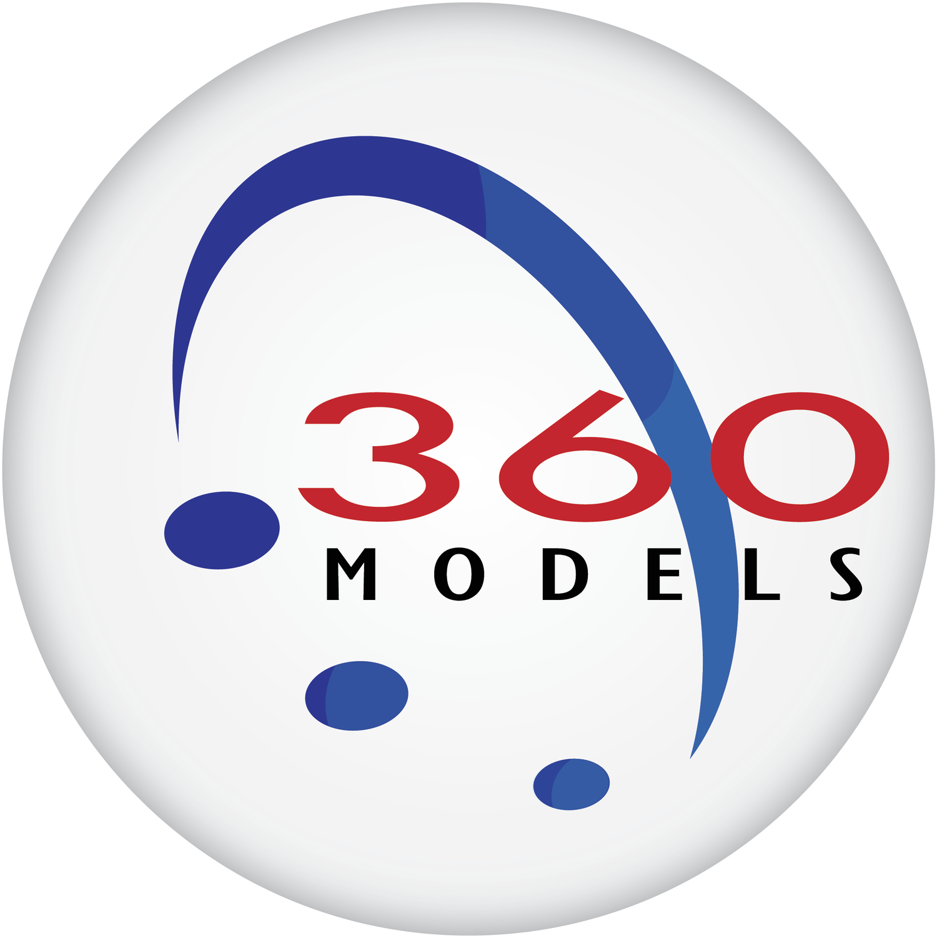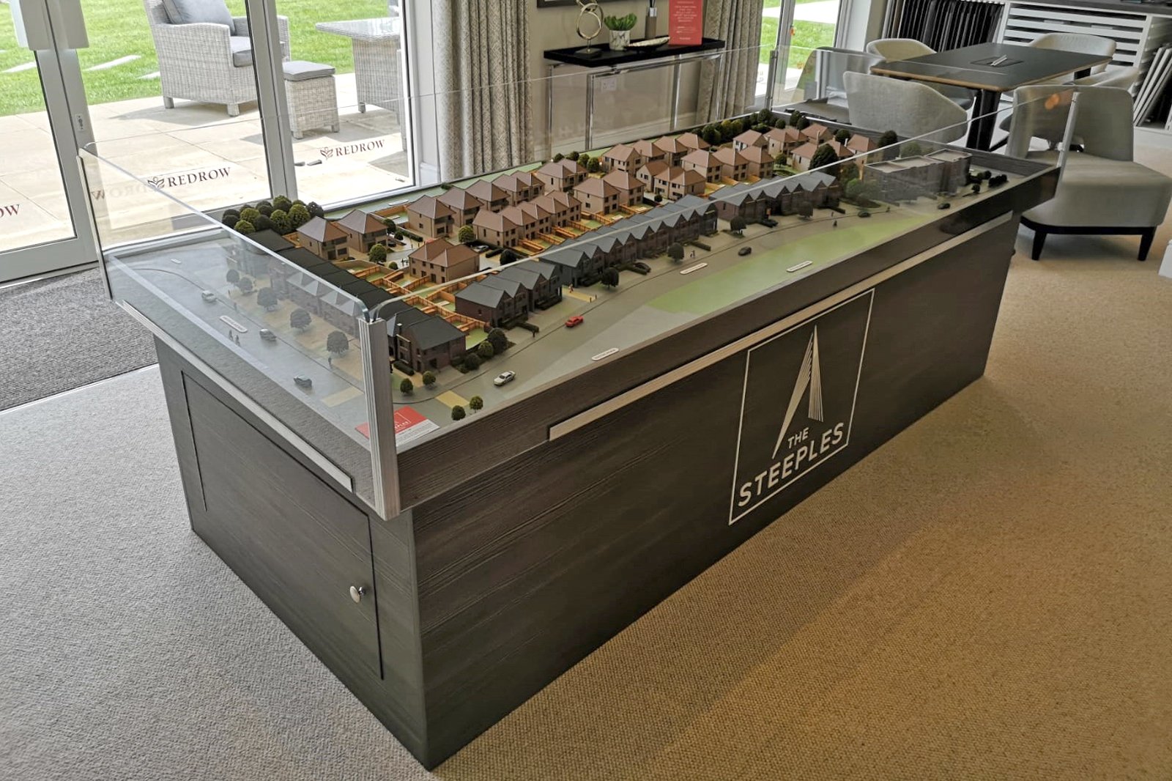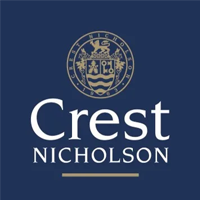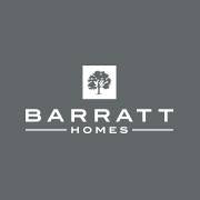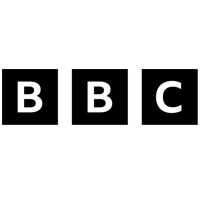Architectural Models
“Our in house team can create complex and visually impressive models through CAD and 3D concepts. Making multi scaled bespoke models of property developments, buildings or cities”
Architectural models are a great way for customers and designers to see a 3D & physical representation on site layouts and how a construction project is going to be developed.
We can offer a diverse range of services and models, spanning across a multitude of industries and businesses to meet your needs.
Sales & Marketing
Detailed or Stylised Planning Models
Exhibition Models & Interactive Models
Massing Models
Multi Scaled Displays & Models
Batch & One-off Laser Products
Custom, Bespoke & Personalised Designs
Information
-
Our models are made from a series of mixed mediums/materials.
The main product being laser cut acrylic or cast resin with layered Wooden & Acrylic bases.
With an up to date spray room, multiple laser machines, casting resin facilities and a good sized workshop space, we can help create the image and display you are wanting to portray
-
Models are made at any scale you require, with the most common scales being 1:50, 1:75, 1:100, 1:150 and 1:200, these dimensions are good to notice a range of details, as well as to transport the model when necessary.
Architectural drawings are done in scales that are smaller than the real size. Floor plans are commonly produced at 1/ 50th (1 to 50) or 1/100th (1 to 100) of their actual size. Site plans are often drawn at 1/200th (1 to 200) or even 1/500th (1 to 500) of actual size.
Unsure of the scale you require? contact us and let us know the space or models use and our team experts can help show you a couple of options.
-
All times are completely design and material dependant. The more detailed the project the longer it will take.
Added time can occur with projects that require drawing, artwork customisation and additional changes/elements.
Each project is calculated and recorded accurately to maximise material and minimise costs.
Different scales give different levels of details, naturally the bigger the scale the more detail we can provide, including opaque glass effect windows and brick patterns.
An average model (40x properties at 1:200 scale) can take 3-4 weeks depending on deadlines and work load.
-
Even though each job will be different and unique. We can offer quotes based on times, scale, model alterations/changes and materials.
Models can range for hundreds of pounds to thousands. With an a basic design model (40x properties at 1:200 scale) costing about 5k. though this can change depending all on the requirements and details needed.
Deliveries and postage is extra.
Please contact us for a more accurate quotes.
-
With our own company van we can offer a delivery service for all models
Collection and a courier service is also available from the workshop.
We strive to safely deliver your project in one piece, and wrap each order in bubble wrap or a protective layer.
-
Model need a touch up or a clean? Our team can revisit most sites and provide an extra service to help refresh or repair your model.
Extra services:
On site repairs
Paint touch ups
Scratched cases replacements
A refresh / clean
New cars and people
Change of location / moving the models
…and loads more
Larger repairs and clean up/changes will require us to bring the model back to our workshop, this allows us to do a more thorough job and keeps the model at high standards.
-
In order for us to provide you with an accurate quote we need the following information to be supplied to us in the file format stated. Any additional information is always welcome and we are happy to discuss the model requirements with you over the phone at any point.
Engineering Layout: AutoCAD DWG or PDF - To show all site levels and features & any additional levels information for off site areas
Plot/Unit/Block Drawings: (AutoCAD DWG or PDF) - Detailed elevations showing window and material layouts, Floor plans and roof layouts & additional units such as sub-stations, cycle stores etc.
Computer Generated Images: Any format - Any computer generated images of the development including street scenes and fly-throughs
We are happy to try and match any existing CGI work that has been carried out.
Model Types
-
For panning applications and to help win public approval. a great way to show the development and overall scale of the site.
-
Crowther Biomass Planning Model - Scale 1.500
Planning Models
-
Custom Cases: for product protection or display.
Slot together or museum grade display cases available.
Actional features available:
Engraving/rasting
Plinth/wooden base
-
Carters Yard Wandsworth - Scale 1.75
Cases
-
For advertising and a sales aid to show how future development will look like and to help attract new customers.
We find that these are great way to help customers understand and visual their potential property. They can show plot sizes, garden layouts and to help get an idea on the over housing estate.
-
Uptown Manchester - Scale 1:75
Marketing & Sales Models
-
Finger guards are a great alternative to case, these allow access to the model for the sales team while discouraging little hands from playing the the models and stops customers leaning on the buildings.
Side panels also come with solid strong metal corner supports that’s are screwed in the plinths/sides
-
Badbury Park - Scale 1:200
Finger Guards / Side Panels
-
Bigger then your average scaled model, these show a much higher level of details or a specific feature of the building.
Such details can include: brick patterns, window features, landscaping, railings and road markings.
With large scale models additional features can include better quality cars and people too.
-
Compass House - Scale 1:50
Large Scale
-
-
Bellway The Sussex - Scale 1:50
Interactive Models/Displays
-
Massing is a term used in architecture. It refers to the perception of the general shape and form as well as the size of a building. Massing models represent those that focus on the massing of architecture, not its structural detail, building material, colour, or facade.
-
Cardiff Pointe - Scale 1:200
Massing Models
-
-
Dior Window Lit Display
Bespoke
-
Plinths: Custom built bases for model supports / furniture, come in a range of materials and colours.
Plinths can include doors allowing for supply storage.
Signs: Made from Acrylic or painted wood and attached to the plinth sides
-
Thames Valley The Steeples - Scale 1:100
Plinths & Signs
-
A concept model is intended to provide an initial physical representation of a project and are abstract representations of a development site
-
IBI Campus, Concept Model - Scale 1:500
Concept Model
-
Exhibition models are a fantastic way to attract customers and explain your products at a show or meeting. Factory layouts, products, interactives and more.
-
GenSuite Container High Yield Energy - Scale 1.15
Exhibition Models
-
Model need a touch up or a clean? Our team can revisit most sites and provide an extra service to help refresh or repair your model.
Extra services:
On site repairs
Paint touch ups
Scratched cases replacements
A refresh / clean
New cars and people
Change of location / moving the models
…and loads more
Larger repairs and clean up/changes will require us to bring the model back to our workshop, this allows us to do a more thorough job and keeps the model at high standards.
-
Celestia One - Scale 1:150
Repairs & Touch Ups
Some of our Partners
More include: CADW Caerphilly Castle, Cardiff Pointe, Steeples, Four Media, Wave Homes, WhisWall, Alliance Investments, Eden Stone, GenSuite, Spitfire, Burrington Estates, Edward Homes, Taylor Wimpey, Purple Agency, Portland Group, Michel Schwartz, Arc Homes, Hyde & Hyde, Comer Homes
Model Examples
A Model is a great way of presenting a 3D version of your architectural design or project. Let us know if our expert team of model makers can help create your vision.
Click the link or the button below for more examples



